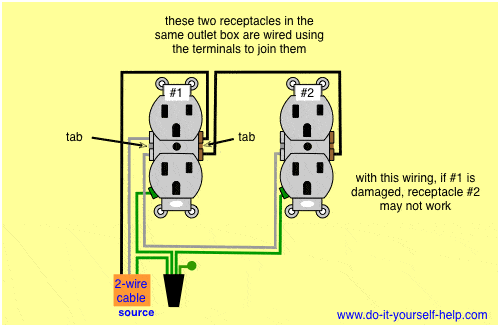Wiring Diagrams for Double Gang Boxes
by: Dale Cox
Check permit requirements before beginning electrical work.
How to read these diagrams.
This page contains wiring diagrams for two outlets in one box. Included are arrangements for 2 receptacles in one box, a switch and receptacle outlet in the same box, and 2 switches in the same box.
Wiring Two Outlets in One Box

In this diagram, two duplex receptacle outlets are installed in the same box and wired separately to the source using pigtails spliced to connect the terminals of each one. With each outlet connected by its own pigtail wire, if one fails because of physical damage, the other won't be affected and should still work.
Wiring Dual Outlets in a Series

Here two outlets are installed in one box and wired using the device terminals to connect them. With this arrangement, if receptacle #1 fails, receptacle #2 may also fail. If the first outlet in the circuit is damaged internally in some way, it may affect the flow of electricity to the outlets that follow. Usually this is not the case though. If the copper tab between the terminals screws remains intact, even if #1 stops functioning, outlet #2 will most likely still work.
This wiring arrangement can be used to reduce the number of splices and wirenuts in an outlet box. This can make it easier to fit all the necessary wiring, etc. in a small outbox.
Wiring 2 Outlets with 2 Sources

In this diagram, two outlets are wired in the same box with a separate 120 volt source feeding each. Three-wire cable runs into the box. The black and red wires are both hot and each is connected to one of the receptacles. The white, neutral wire is splice to each outlet so they share the return path. This is appropriate for standard duplex receptacles but should not be used for GFCI receptacles. GFCI's must have dedicated neutral connections to work properly. A circuit like this can usually be found in a kitchen where two 20 amp circuits are installed to accommodate all the appliances normally found in a typical kitchen as illustrated in this circuit breaker diagram.
Wiring a GFCI Outlet and a Light Switch in One Box

This diagram illustrates wiring a GFCI receptacle and light switch in the same outlet box, a common arrangement in a bathroom with limited space. The hot source is spliced with a pigtail to the LINE terminal on the receptacle and to on terminal on the light switch. The neutral is spliced with a pigtail to the GFCI and the white wire running to the light. This wiring provides single-location gfci protection. The light and switch are not protected by the gfci receptacle.
Wiring Two Switches in One Box

In this arrangement 2 switches are installed in one box. The switches are connected with pigtail wires to the same source. The black wires running to the two separate light fixtures are each connected to one of the switches. The source neutral and ground wires are spliced to the wires running directly to each light fixture box.
Wiring Two Switches in One Box with 2 Sources

This diagram shows two switches in the same box with a separate 120 volt source feeding each. Three-wire cable is supplying the source for the switches and the black and red wires are each connected to one switch. The black wire from each light is connected to one of the switches and the source neutral and ground are shared by the two light fixtures.
Wiring a Switch and Outlet in the Same Box

In this diagram, a light switch and receptacle are wired in the same box. Both devices are spliced to the same hot source. The neutral is spliced with a pigtail to the neutral terminal on the receptacle and to the white wire running through to the neutral at the light fixture located in a separate box.
Wiring an Outlet and a Light Switch Mid-Circuit

This diagram illustrates a switch and receptacle in the same outlet box located in the middle of the circuit. This wiring allows the electricity to continue from the receptacle, on to any other outlets in the circuit and it provides a switch for controlling a light fixture or other load such as another wall outlet or a ceiling fan.
Wiring a Switch to an Outlet in One Box

In this diagram, a switch and receptacle outlet are installed in the same box and the switch controls the power to the outlet. The hot source connects to one terminal on the switch and the other terminal connects to the hot on the receptacle with a short wire. The neutral wire from the source connects directly to the outlet neutral and the switch and outlet share the source ground.
 Wiring to Add a New Receptacle
Wiring to Add a New Receptacle Wiring for Wall Outlets
Wiring for Wall Outlets Wiring for Multiple Receptacles
Wiring for Multiple Receptacles Wiring a GFCI Combo Switch
Wiring a GFCI Combo Switch Control a Receptacle With a Switch
Control a Receptacle With a Switch Replacing Switches and Receptacles
Replacing Switches and Receptacles